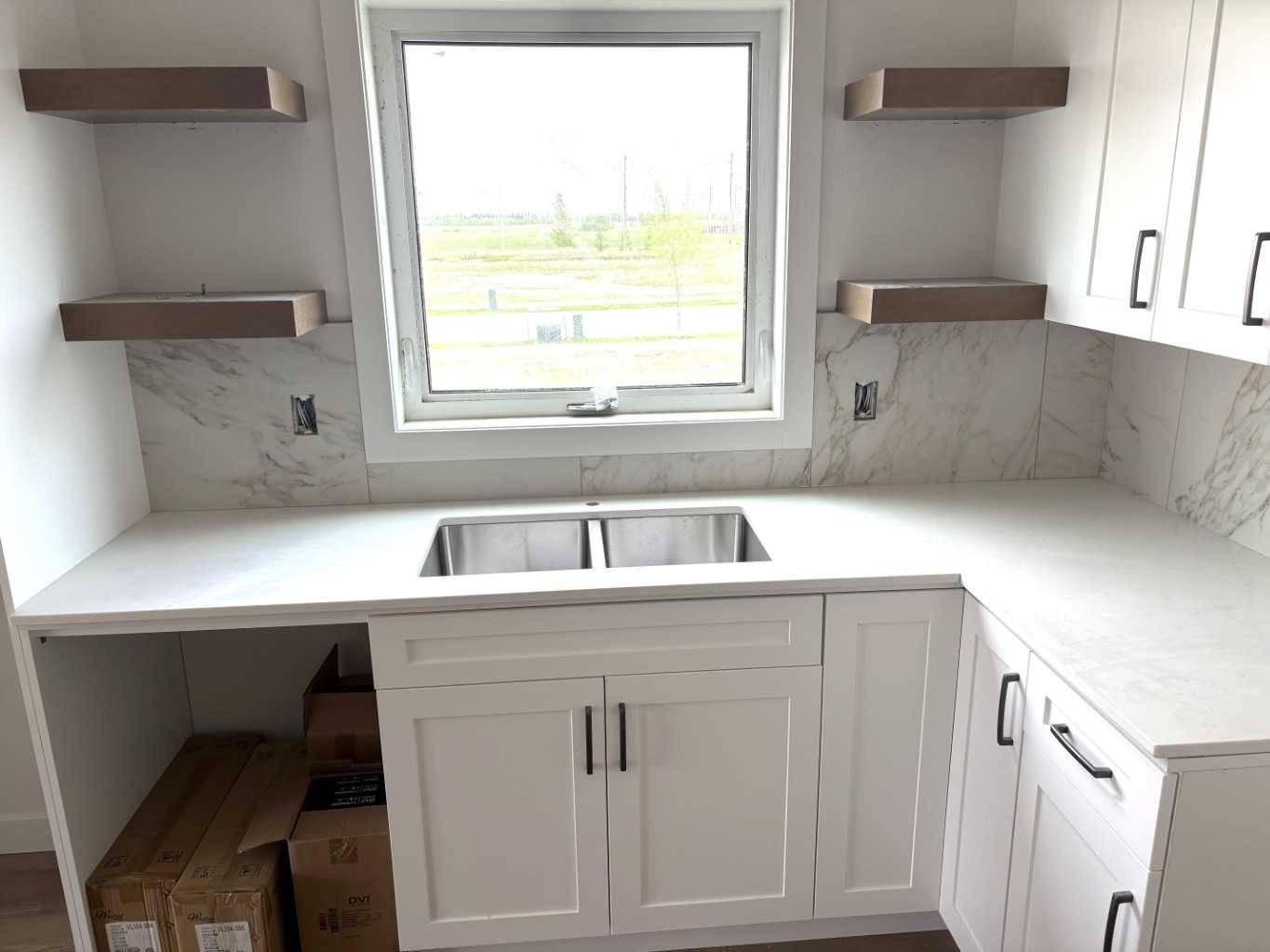For more information regarding the value of a property, please contact us for a free consultation.
58 Tarzwell AVE Red Deer, AB T4P 0Y9
Want to know what your home might be worth? Contact us for a FREE valuation!

Our team is ready to help you sell your home for the highest possible price ASAP
Key Details
Sold Price $529,000
Property Type Single Family Home
Sub Type Detached
Listing Status Sold
Purchase Type For Sale
Square Footage 1,160 sqft
Price per Sqft $456
Subdivision Timberlands
MLS® Listing ID A2219776
Sold Date 06/13/25
Style Bi-Level
Bedrooms 3
Full Baths 2
Year Built 2025
Tax Year 2025
Lot Size 5,145 Sqft
Acres 0.12
Property Sub-Type Detached
Source Central Alberta
Property Description
Welcome to your stunning new home. This brand new bi-level built by Falcon Homes boasts 3 spacious bedrooms and 2 luxurious bathrooms, including a private 3 piece ensuite. The primary bedroom features a generous walk in closet ensuring ample space for all your wardrobe needs. Step inside to discover a bright and airy main living area adorned with soaring vaulted ceilings creating an inviting atmosphere perfect for entertaining or cozy family gatherings. Luxury vinyl plank flooring throughout the main area. The heart of the home, the kitchen, is designed with both function and style in mind. It features a separate island that's perfect for meal prep or casual days complimented by elegant quartz countertops that add a touch of sophistication throughout. Convenience of being close to schools and shopping.
Location
Province AB
County Red Deer
Zoning R1
Direction E
Rooms
Other Rooms 1
Basement Full, Unfinished
Interior
Interior Features Closet Organizers, Kitchen Island, Quartz Counters, Vaulted Ceiling(s), Walk-In Closet(s)
Heating Forced Air, Natural Gas
Cooling None
Flooring Carpet, Tile, Vinyl Plank
Appliance Dishwasher, Microwave, Refrigerator, Stove(s)
Laundry In Basement
Exterior
Parking Features Double Garage Attached
Garage Spaces 2.0
Garage Description Double Garage Attached
Fence None
Community Features Schools Nearby, Shopping Nearby, Sidewalks, Street Lights
Roof Type Asphalt Shingle
Porch Deck
Lot Frontage 46.9
Total Parking Spaces 2
Building
Lot Description Back Yard, Street Lighting
Foundation Poured Concrete
Sewer Public Sewer
Water Public
Architectural Style Bi-Level
Level or Stories Bi-Level
Structure Type Vinyl Siding,Wood Frame
New Construction 1
Others
Restrictions None Known
Tax ID 91514103
Ownership Private
Read Less



