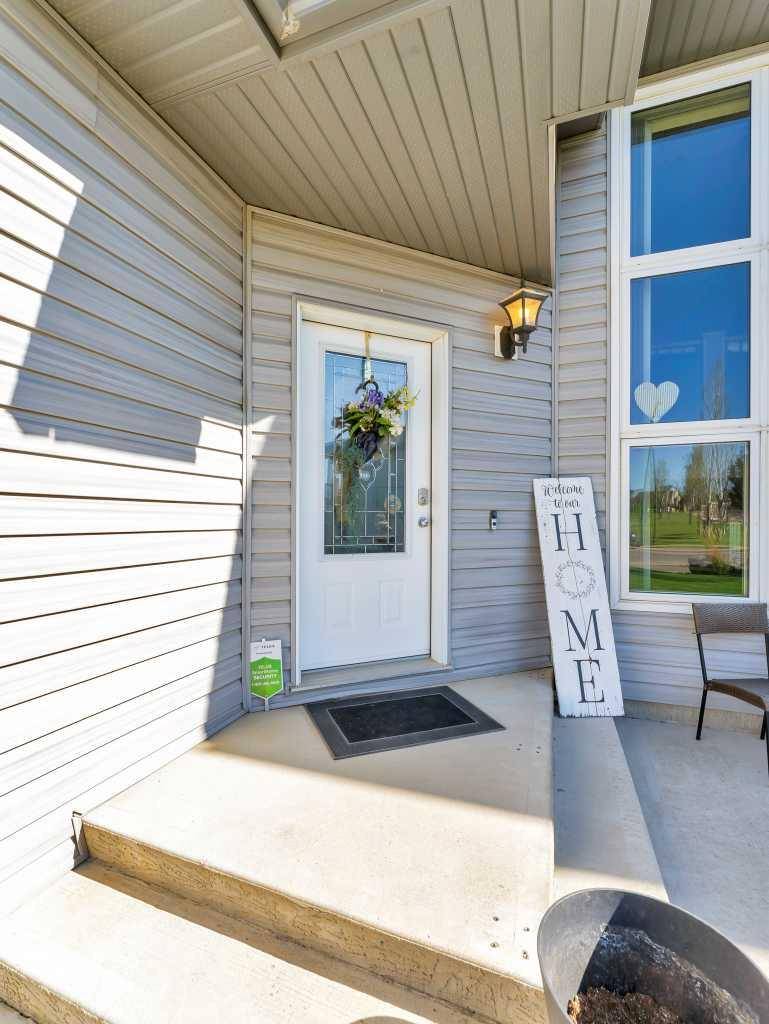For more information regarding the value of a property, please contact us for a free consultation.
447 Vista DR SE Medicine Hat, AB T1B 4T1
Want to know what your home might be worth? Contact us for a FREE valuation!

Our team is ready to help you sell your home for the highest possible price ASAP
Key Details
Sold Price $524,500
Property Type Single Family Home
Sub Type Detached
Listing Status Sold
Purchase Type For Sale
Square Footage 1,369 sqft
Price per Sqft $383
Subdivision Se Southridge
MLS® Listing ID A2218302
Sold Date 06/13/25
Style Bi-Level
Bedrooms 4
Full Baths 3
Year Built 2003
Annual Tax Amount $4,393
Tax Year 2024
Lot Size 6,175 Sqft
Acres 0.14
Property Sub-Type Detached
Source Medicine Hat
Property Description
This exceptional Southridge bi-level is situated across from Megan Wahl Park and offers over 2,600 sq. ft. of thoughtfully designed living space. From the moment you step inside, you'll love the open-concept layout, soaring vaulted ceilings, and rich maple cabinetry that elevate every corner of this home. The spacious foyer leads you into a bright and inviting main floor featuring engineered hardwood floors, a large front living room with expansive windows, and a generous dining space open to a well-appointed kitchen. Down the hall are two bedrooms, including a spacious primary suite with a walk-in closet and private 3-piece ensuite. The second main-floor bedroom offers excellent versatility—it's ideal as a guest space or an executive home office. (Bonus: the office furniture is negotiable!) A 4-piece bathroom completes this level. Downstairs, the fully developed basement continues to impress with 9-foot ceilings, oversized windows, and a cozy fireplace that makes the space warm and welcoming. The stylish wet bar adds the perfect touch for entertaining. You'll find two more bedrooms, a full 4-piece bathroom, and a laundry room with a newer washer and dryer. Step outside to enjoy the low-maintenance 10x18 rear deck built with Millennium decking, aluminum railings, and a fully fenced and landscaped backyard—ideal for relaxing or entertaining. Additional updates include: Newer engineered hardwood floors, New fridge (2024), New dishwasher (2022), Newer carpet in the basement, Shingles (2019), and Driveway (2019). This home blends comfort, functionality, and a prime location across from a family-friendly park. Don't miss your opportunity to view it in person—there's so much more to love here. Average Monthly Utilities: $390.
Location
Province AB
County Medicine Hat
Zoning R-LD
Direction N
Rooms
Other Rooms 1
Basement Finished, Full
Interior
Interior Features See Remarks
Heating Forced Air
Cooling Central Air
Flooring Carpet, Hardwood, Linoleum, Tile
Fireplaces Number 1
Fireplaces Type Basement, Family Room, Gas
Appliance Dishwasher, Garage Control(s), Microwave Hood Fan, Refrigerator, Stove(s), Washer/Dryer, Window Coverings
Laundry In Basement
Exterior
Parking Features Double Garage Attached
Garage Spaces 2.0
Garage Description Double Garage Attached
Fence Fenced
Community Features Park, Playground, Schools Nearby, Shopping Nearby, Sidewalks, Street Lights, Walking/Bike Paths
Roof Type Asphalt Shingle
Porch Deck
Lot Frontage 50.2
Total Parking Spaces 4
Building
Lot Description Back Yard, Landscaped, See Remarks
Foundation Poured Concrete
Architectural Style Bi-Level
Level or Stories Bi-Level
Structure Type Wood Frame
Others
Restrictions None Known
Tax ID 91229301
Ownership Private
Read Less



