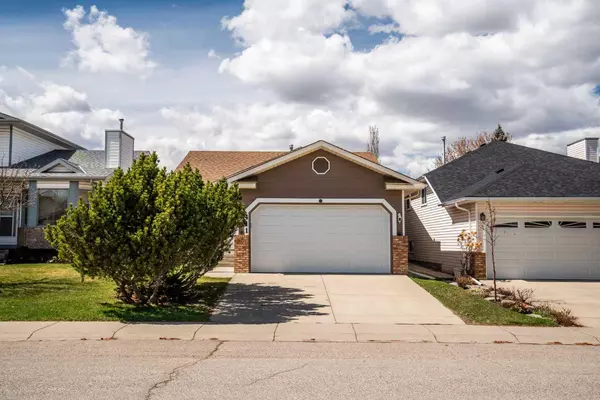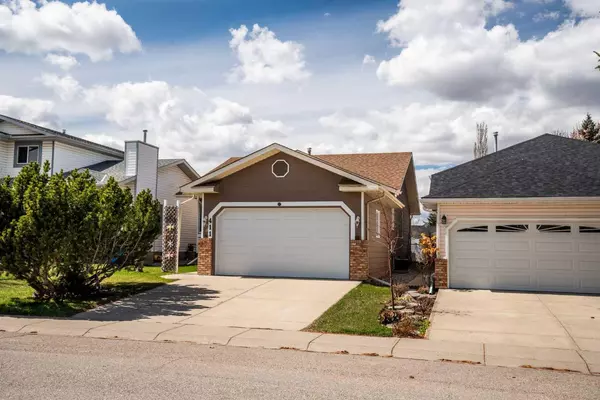For more information regarding the value of a property, please contact us for a free consultation.
411 Shawbrooke CIR SW Calgary, AB T2Y2Z8
Want to know what your home might be worth? Contact us for a FREE valuation!

Our team is ready to help you sell your home for the highest possible price ASAP
Key Details
Sold Price $640,000
Property Type Single Family Home
Sub Type Detached
Listing Status Sold
Purchase Type For Sale
Square Footage 1,247 sqft
Price per Sqft $513
Subdivision Shawnessy
MLS® Listing ID A2131872
Sold Date 05/19/24
Style Bi-Level
Bedrooms 5
Full Baths 3
Year Built 1991
Annual Tax Amount $2,845
Tax Year 2023
Lot Size 4,262 Sqft
Acres 0.1
Property Sub-Type Detached
Source Calgary
Property Description
***OPEN HOUSE*** FRIDAY 5-7PM, Welcome home to the highly sought after community of Shawnessy! This well maintained home has a total of 5 bedrooms, 2 full bathrooms on the main level and a 3 piece bathroom in the finished lower level. This home has many recent significant updates including air conditioning, newer shingles, windows and siding has been upgraded to Hardie board. Conveniently located within walking distance to both elementary school and middle school, and just minutes driving to Costco, shopping center, C-train station, and easy access to Stoney Trail. Don't miss out this fantastic opportunity!
Location
Province AB
County Calgary
Area Cal Zone S
Zoning R-C1
Direction E
Rooms
Other Rooms 1
Basement Finished, Full
Interior
Interior Features Laminate Counters, No Animal Home, No Smoking Home, Skylight(s), Vaulted Ceiling(s)
Heating Forced Air, Natural Gas
Cooling Central Air
Flooring Carpet, Ceramic Tile, Linoleum
Appliance Central Air Conditioner, Dishwasher, Range Hood, Refrigerator, Stove(s), Washer/Dryer, Window Coverings
Laundry In Basement, Lower Level
Exterior
Parking Features Double Garage Attached
Garage Spaces 2.0
Garage Description Double Garage Attached
Fence Fenced
Community Features Park, Playground, Schools Nearby, Shopping Nearby, Sidewalks, Street Lights
Roof Type Asphalt Shingle
Porch Deck
Lot Frontage 39.37
Total Parking Spaces 4
Building
Lot Description Back Lane, Lawn, No Neighbours Behind, Landscaped
Foundation Poured Concrete
Architectural Style Bi-Level
Level or Stories Bi-Level
Structure Type Composite Siding,Wood Frame
Others
Restrictions None Known
Tax ID 82764898
Ownership Other
Read Less



