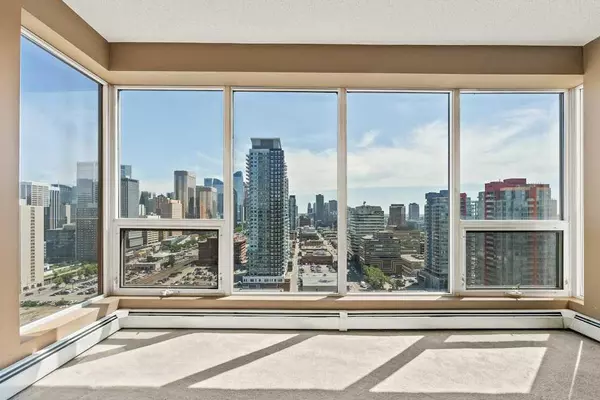1053 10 ST SW #2010 Calgary, AB T2R 1S6
UPDATED:
Key Details
Property Type Condo
Sub Type Apartment
Listing Status Active
Purchase Type For Sale
Square Footage 685 sqft
Price per Sqft $452
Subdivision Beltline
MLS® Listing ID A2242899
Style Apartment-Single Level Unit
Bedrooms 2
Full Baths 1
Condo Fees $553/mo
Year Built 2007
Annual Tax Amount $1,838
Tax Year 2025
Property Sub-Type Apartment
Source Calgary
Property Description
Location
Province AB
County Calgary
Area Cal Zone Cc
Zoning DC (pre 1P2007)
Direction E
Interior
Interior Features Breakfast Bar
Heating Radiant
Cooling None
Flooring Carpet, Tile
Appliance Dishwasher, Dryer, Electric Oven, Refrigerator, Washer
Laundry In Unit
Exterior
Parking Features Parkade, Underground
Garage Description Parkade, Underground
Community Features Playground, Schools Nearby, Shopping Nearby, Sidewalks
Amenities Available Elevator(s), Fitness Center, Party Room, Recreation Facilities, Secured Parking, Visitor Parking
Porch Balcony(s)
Exposure E
Total Parking Spaces 1
Building
Story 27
Architectural Style Apartment-Single Level Unit
Level or Stories Single Level Unit
Structure Type Brick,Composite Siding,Stucco
Others
HOA Fee Include Common Area Maintenance,Electricity,Gas,Heat,Insurance,Interior Maintenance,Parking,Professional Management,Reserve Fund Contributions,Security Personnel,Sewer,Snow Removal,Trash,Water
Restrictions Pet Restrictions or Board approval Required
Tax ID 101558090
Ownership Private
Pets Allowed Restrictions



