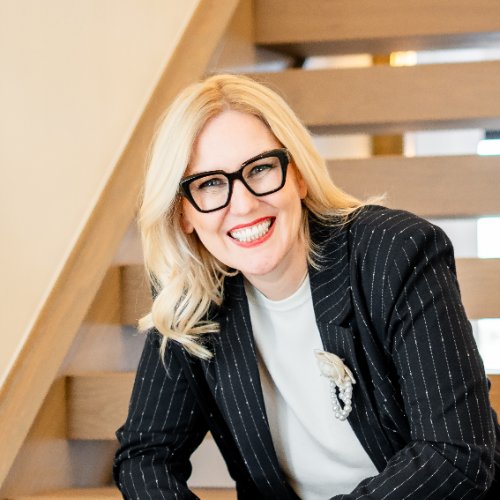2834 Parkdale BLVD NW Calgary, AB T2N3S8

Open House
Sat Sep 20, 1:00pm - 3:00pm
UPDATED:
Key Details
Property Type Single Family Home
Sub Type Detached
Listing Status Active
Purchase Type For Sale
Approx. Sqft 1587.66
Square Footage 1,587 sqft
Price per Sqft $503
Subdivision West Hillhurst
MLS Listing ID A2235784
Style 2 Storey
Bedrooms 4
Full Baths 3
Half Baths 1
HOA Y/N No
Year Built 1999
Lot Size 2,613 Sqft
Acres 0.06
Property Sub-Type Detached
Property Description
This beautiful home in West Hillhurst has great scenic river views from the bedroom balcony. It also has 4 bedrooms, 3 ½ bathrooms a double detached garage, and fully finished basement. The main floor is hardwood; the kitchen has stainless steel appliances, maple cabinets and granite counters. There is also a gas fireplace in the living area. The back deck is very private and has a gas hook up. New roof and attic insulation.
Commute to work! Or embrace a healthier lifestyle and take advantage of Calgary's extensive river pathway system, directly across the road. Walk, Run, skate, bike, to downtown, SAIT, U of C, Foothills & Children's Hospitals. Enjoy Edworthy Park, Angels Café, The lazy loaf. Or just take a relaxing stroll along the river.
Location
Province AB
County 0046
Community Playground, Schools Nearby, Shopping Nearby, Walking/Bike Paths
Area Cal Zone Cc
Zoning R-CG
Rooms
Basement Finished, Full
Interior
Interior Features Closet Organizers
Heating Fireplace(s), Forced Air
Cooling None
Flooring Carpet, Hardwood, Laminate
Fireplaces Number 1
Fireplaces Type Family Room, Gas
Fireplace Yes
Appliance Dishwasher, Gas Stove, Microwave Hood Fan, Refrigerator, Washer/Dryer, Window Coverings
Laundry In Basement
Exterior
Exterior Feature Balcony, Garden
Parking Features Alley Access, Double Garage Detached
Garage Spaces 2.0
Fence Fenced
Community Features Playground, Schools Nearby, Shopping Nearby, Walking/Bike Paths
Roof Type Asphalt Shingle
Porch Deck, Front Porch
Total Parking Spaces 2
Garage Yes
Building
Lot Description Back Lane, Front Yard, Views
Dwelling Type House
Faces S
Story Two
Foundation Poured Concrete
Architectural Style 2 Storey
Level or Stories Two
New Construction No
Others
Restrictions None Known
Virtual Tour 2 https://youriguide.com/gyl3f_2834_parkdale_blvd_nw_calgary_ab/
Virtual Tour https://youriguide.com/gyl3f_2834_parkdale_blvd_nw_calgary_ab/
GET MORE INFORMATION




